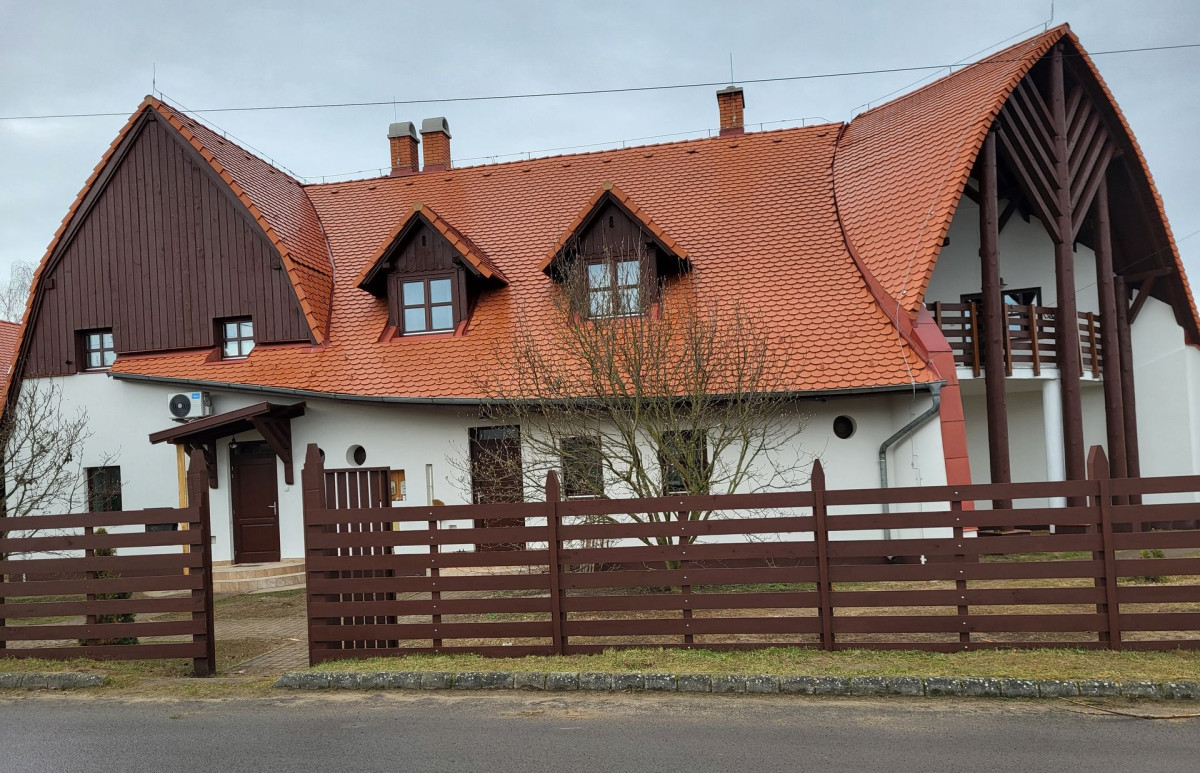The office building of NYÍRERDŐ Zrt.’s Nyírlugos Forestry underwent a comprehensive modernization, including renovations to the annex, hazardous waste storage, and machinery shed, as well as the construction of a new fence.
The six-month-long project was entirely funded by the forestry company itself. The buildings, constructed in 2002, adhered to the insulation and construction standards of the time. Since then, no significant maintenance or renovation had been carried out, leading to the deterioration and obsolescence of certain structural elements.
The office building has been revamped both inside and out. The renovation preserved the original layout, facade design, materials, and colors, while fully upgrading the building’s insulation. A major challenge was replacing the decayed wooden facade columns and decorative gable boards that defined the building’s character.
The interior redesign harmonized modern materials with the exterior’s organic elements, creating a warm and harmonious office environment that reflects the forestry’s identity. The renovations included replacing all floor tiles, wall tiles, and sanitary fittings.
For the annex, hazardous waste storage, and machinery shed, the project involved exterior painting, replacement of damaged wooden structures, and base plaster repairs. As part of the investment, the Nyírlugos Forestry also received a new street-facing fence.
(Debreceni Nap)


















