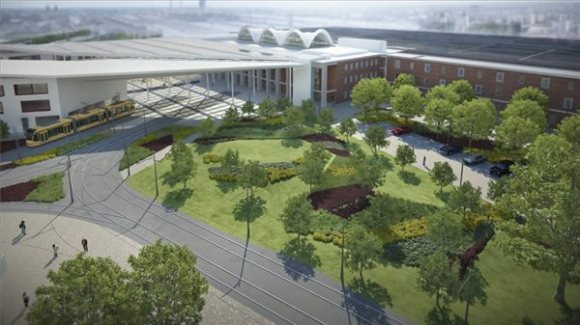You may want to learn this new acronym: IMICS. This is what the project to renovate the Grand Station and its surroundings is called. The name of the Intermodal Transport Center had already appeared a few years earlier. At that time, a multi-story main railway station was envisioned for Petőfi Square in Debrecen, but the investment never reached its completion. Nemzeti Infrastruktúra -fejlesztő Zrt. (NIF) published the call for tenders in the electronic public procurement system. Let’s see the details!
Below we quote details from the plans in the public procurement system, which will show what the future main railway station in Debrecen will look like.
The planning task is to design the project elements necessary for the construction of the Debrecen Intermodal Junction, including the construction of the road development elements, car park construction, demolition and renovation elements, and the development of the IMCS area, the development of utilities and passenger information.
Bus station: A new P + R car park will be built with the redevelopment of the current Grand Station bus station and the partial demolition of the railway pick-up building, with 17 local and intercity bus stops with 17 starting points and 7 arrivals at street level. In the vicinity of the parking garage, the possibility of short-term storage of 23 buses must also be provided.
Plans for the demolition of building “A” and the construction of a parking garage and a bus station on the site, and the reconstruction and redistribution of buildings “B” and “C” are planned. The functions of the part of the building to be demolished must be relocated to the remaining buildings. During the renovation, it is recommended to preserve the architectural design of the “B” building with passenger functions.
Based on preliminary studies, the demolition of buildings in an area of approximately 3,850 m2 should be planned, the partial internal demolition and conversion of a building area of approximately 11,700 m2 should be planned, and a new station building wing of approximately 9,300 m2 should be planned. Due to the demolition of building “A”, a proposal for the replacement of the transformer house in the building, which provides the full energy supply of the MÁV station, only needs to be prepared at the level of the sketch plan.
Parking lots
Establishment of 115 surface car parking spaces in the areas in front of the Posta building to the southwest of the railway pick-up building. Design of a multi-story P + R car park for 500 cars in the area of the bus station is part of the design task. The first floor of the parking garage must be able to accommodate commercial and service facilities.
It is also necessary to provide the possibility to accommodate 10-10 R & D and taxi ranks and 210-250 B + Rs within the IMCS area. Design of the parking garage 4
on a level of about 16,450 m2.
Road construction
The project concerns the section of the main road in front of the railway station and the 47th section. the connecting section and junction of the main road.
In the section in front of the station, in order to ensure the planned and correct accessibility of the correction of the main road No. 4, a turbo roundabout shall be established in accordance with No. 4. in the vicinity of the main road junction of Sumen Street.
This multi-lane roundabout will provide access to roads 4 and 47. A new, leveled, traffic light-protected pedestrian crossing will be established on the main road No. 4 to the bus station, the parking garage and the commercial facilities located there.
Providing pedestrian and bicycle connections to the Homokkert
The cycling connection between Petőfi Square and the Homokkerti district is provided by the underpass “A”. In the course of the present task, Phase 1 of this must be planned, which ensures the underground connection between the recording building and Petőfi Square. The length of this planned underpass section, including the mail ramp, is approx. 95m. Due to the large floor area and separating the effect of the ramp that appears here, it is necessary to find the right architectural tools to fit into the environment. Sections 2 and 3 of underpass A need only be designed at the sketch plan level.
The planned subway “C” would provide an additional planned pedestrian connection in the direction of Piac Street towards the platforms. In the course of the present task, phase 1 of this is to be planned under the “C” building to be renovated and rebuilt for approx. 33 m long.
Railway energy supply
Due to the demolition of building “A”, the transformer house No. 2 in the building, which ensures the full energy supply of the MÁV station, and the associated switchyard, for the replacement or protection of the 10kV and 0.4kV cable sections passing through the A wing of the building are placed.
Tram connection: The loop turn of trams 1 and 2, the track connection to the remix and the airport, and the size and location of the platform of the stops remain unchanged.
Passenger information
During the development of passenger information, an audio and visual information system must be designed for the entire area of the intermodal node, at all levels.
Landscaping: The quality transformation of open spaces and green areas in the following five well-separable parts: Petőfi tér station forecourt area, Buszpályaudvar area, no. the environment of the main road, roundabout and bus storage, area before post office, Green roof.
The tasks are detailed in the draft contract and job description. The dimensions presented should be reviewed during further design and adapted to the concept to be designed. Because of this, the dimensions can even change significantly. Planning utility replacements for the reconstruction of new facilities or existing facilities.
The description is not exhaustive. The full documentation is available here.
debreceninap.hu
Photo: previous visual design of the transformation


















